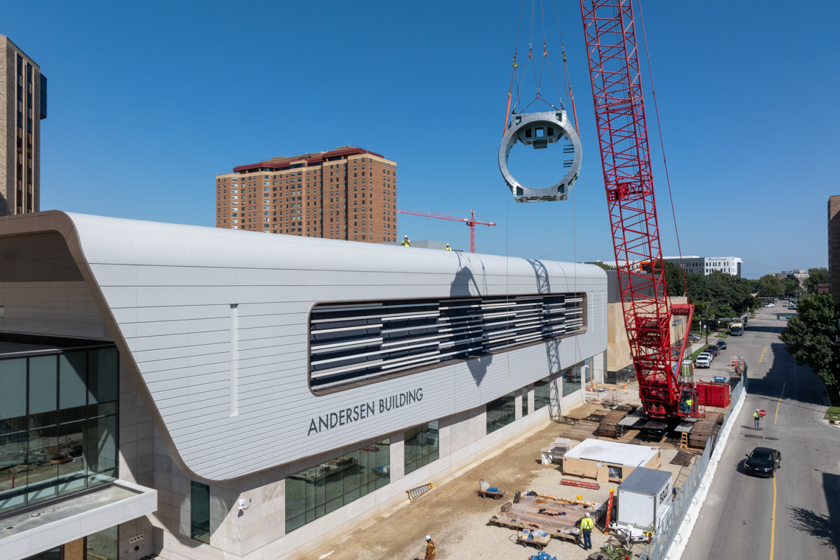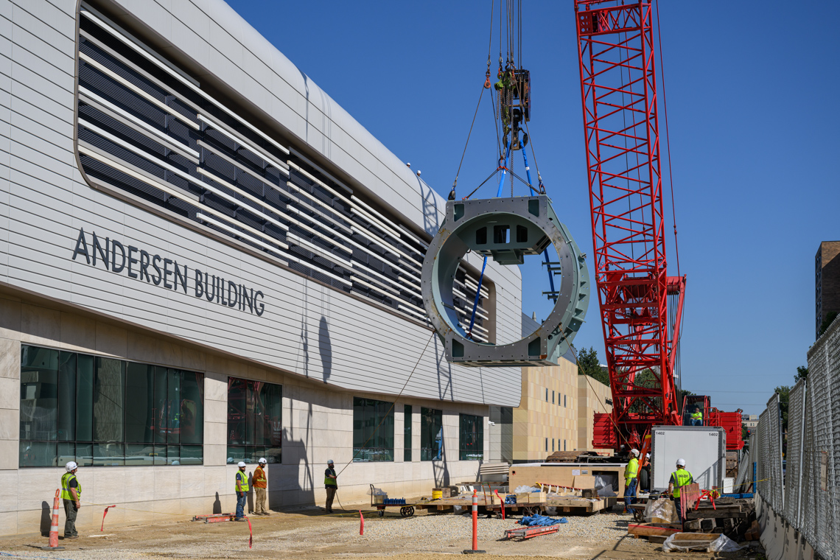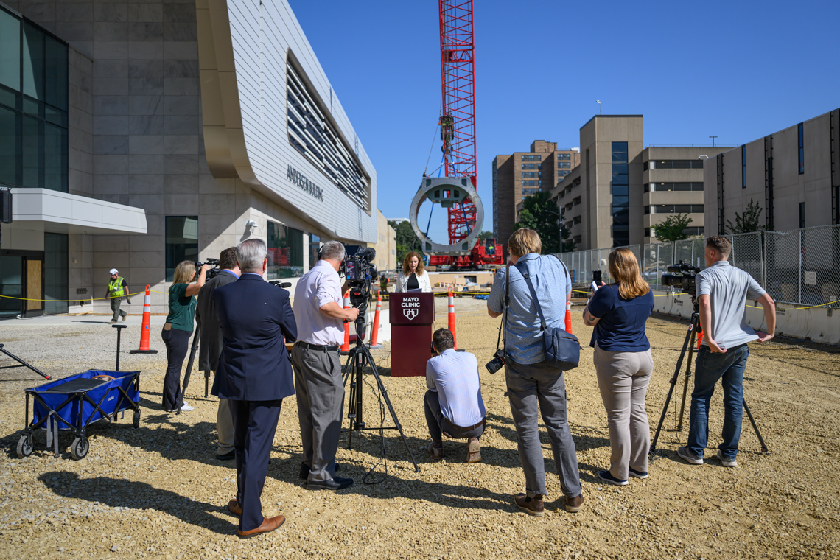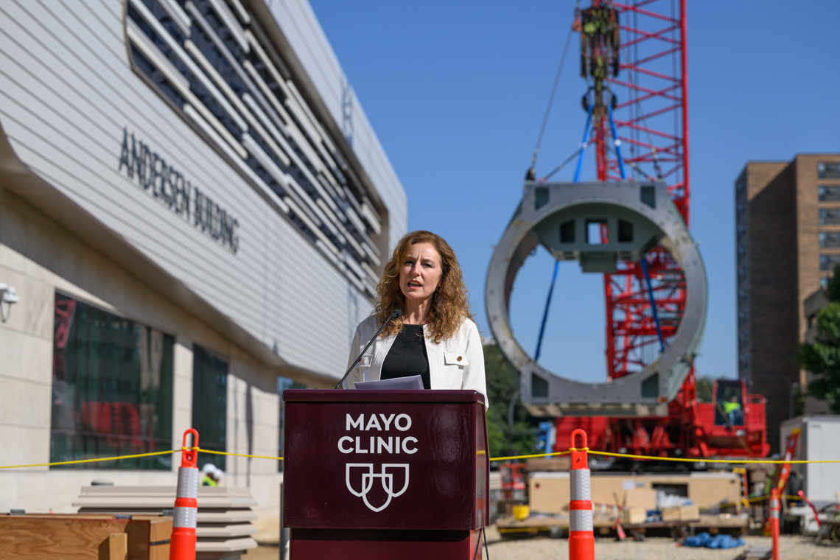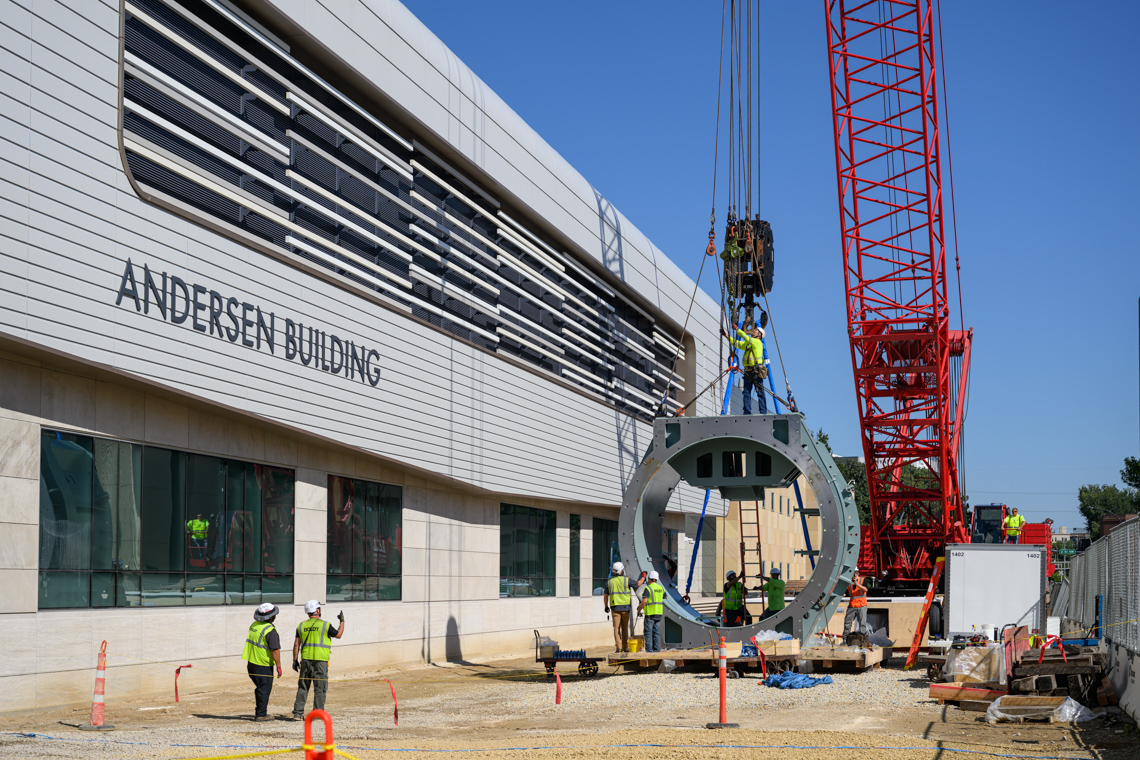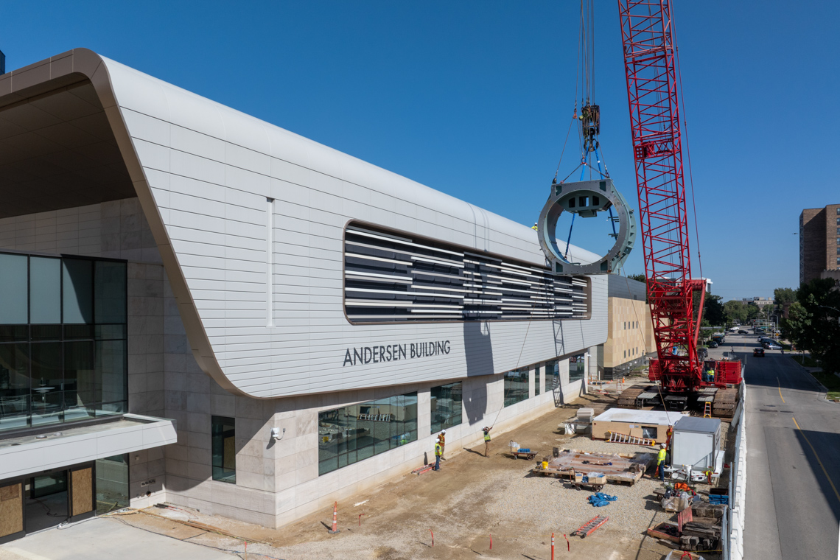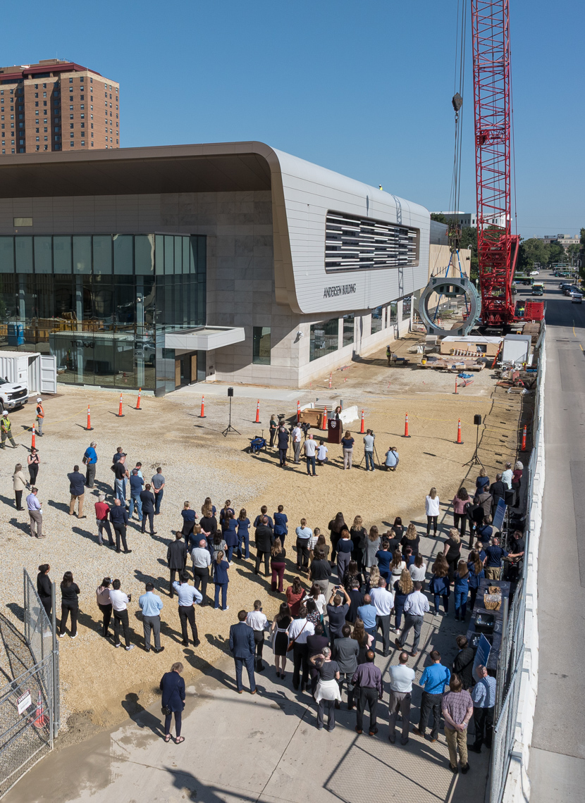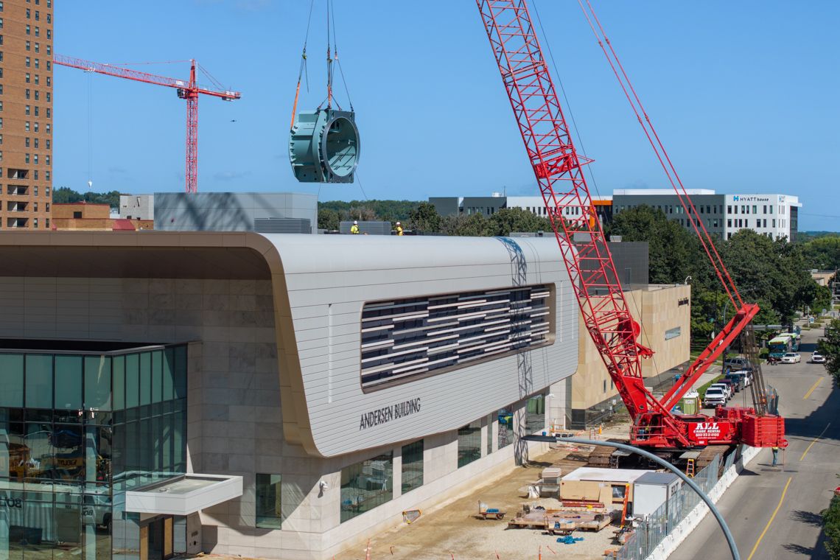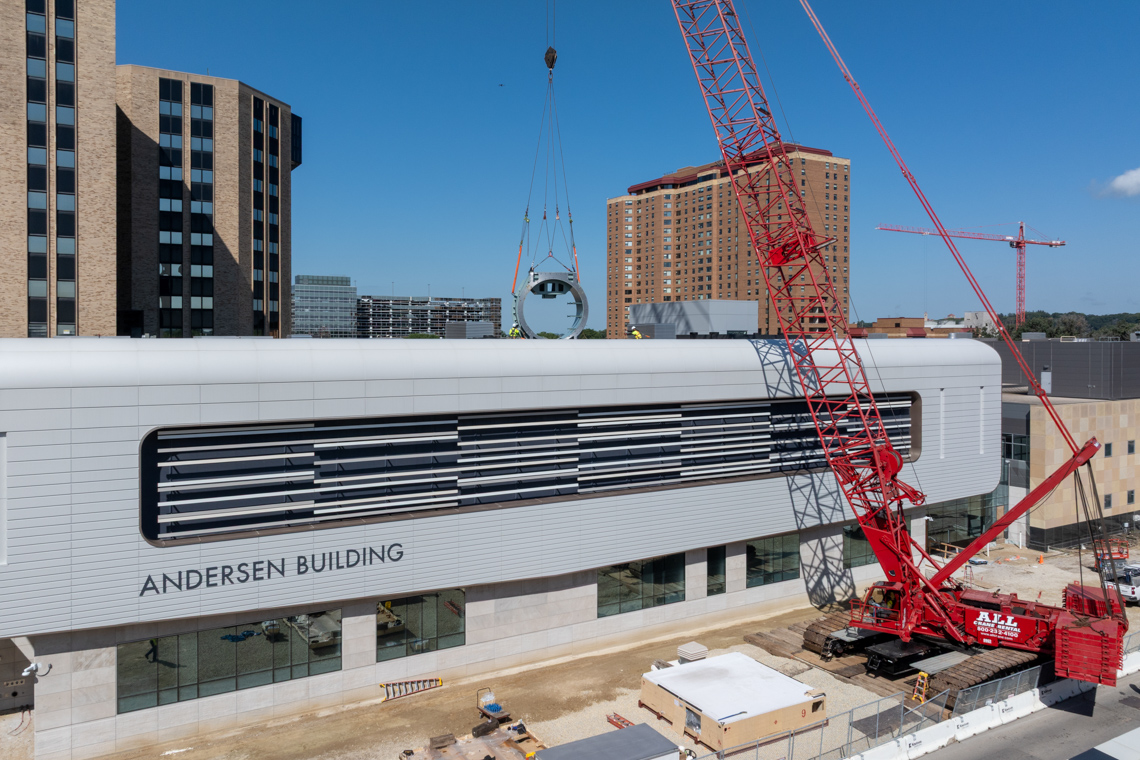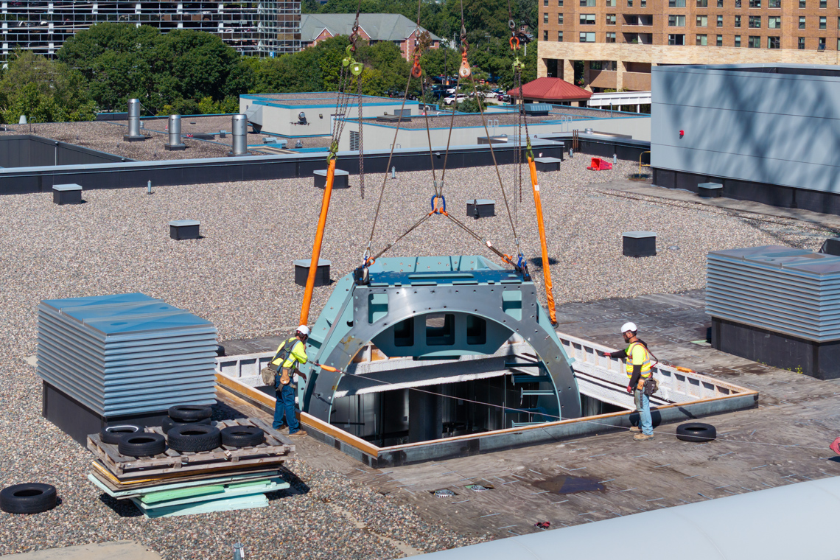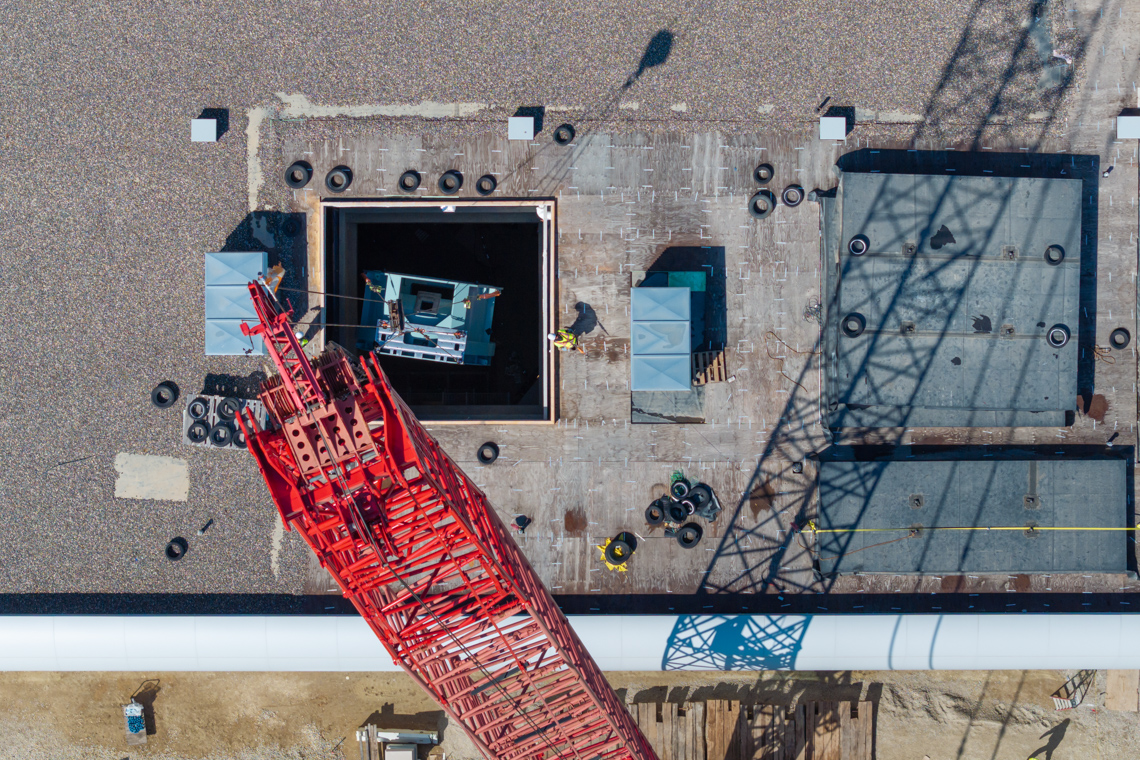Thursday, August 28th, marked a milestone in expanding Mayo Clinic’s Proton Beam Therapy Program. The largest and heaviest components of the proton beam gantry, two cylinders weighing 15 to 16 tons each, arrived and were lowered into the Andersen Building and installed.
According to Mayo Clinic, the gantry is a critical structure that houses the radiation treatment delivery system. It allows doctors to better target tumors.
“By rotating around the patient, it allows us to precisely target tumors from multiple different angles, allowing us to give high doses of radiation to the tumor while sparing healthy organs and tissue that is nearby,” Chair of the Department of Radiation Oncology at Mayo Clinic Dr. Nadia Laack said.
According to Dr. Laack, this brings Mayo Clinic one step closer to completing the expansion of the program, which will allow more patients to be treated with proton therapy.
The Proton Therapy / Andersen Building project includes a space designed to house two additional proton therapy treatment gantries and subsequent necessary support space; the multi-story building has also been designed to be vertically expanded to 12 floors in the future. The new building will have two levels below grade, three levels at or above grade, and a mechanical penthouse as well.
This was shot for longtime client, Knutson Construction, who is the general contractor for this project.
Rochester, Minnesota, photographer, Dean Riggott, has specialized in commercial, editorial and corporate photography since 1991. In addition to aerial photography, dean also specializes agriculture, industrial, architecture, healthcare, food & hospitality, people, science, product and Rochester, Mn, photo stock.
